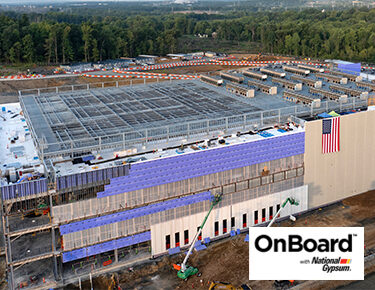New Wood-Frame Resource Guide. Get it NOW!

OnBoard Newsletter | May 2022
Your New Industry Resource: The Wood Book

There hasn’t been anything like The Wood Book™ in the industry…until now! The newest technical resource from National Gypsum Company, a comprehensive guide for fire-rated assemblies in wood-frame construction, was developed by Construction Services Manager Sam Halverson.
Formerly a practicing architect, Halverson is one of the experts who provides technical support when you call 1-800-NATIONAL®. In The Wood Book, which is designed to be a valuable resource for architects, contractors and building inspectors, he tackles issues the Construction Services team receives questions about as well as challenges he encountered as an architect.
“This is the book I wish I had on my desk when I was practicing,” Halverson says. “While there are many resources for metal-stud construction, there has never been a technical guide that illustrates how wood-frame construction systems intersect and interrupt one another.
“I knew we needed to address four things: Stackable shaft walls, doors in area separation walls, head-of-wall systems and rim joist details. Those were the questions that perplexed me when I was an architect for wood-framed buildings, and there was no resource like this available.”
The book development team spent months researching and testing to find solutions and build a robust portfolio of assemblies for use in wood-frame projects.
“Over the years, architects have contacted me for help detailing fire-rated systems in wood construction. Now, with the introduction of National Gypsum’s The Wood Book, a technical resource exists to provide design guidance and support for architects developing wood-framed buildings.”
Frank Fuller

Frank Fuller
Construction Design ManagerNational Gypsum CompanyFire-Rated Designs
This is the first guide to detail wood-frame construction to this extent. The Wood Book includes never-before-published fire-rated assemblies. It also addresses the intersections of assemblies to maintain the continuity of fire ratings between systems. This nearly 150-page tool features detailed fire-rated assemblies for wood-frame duplexes, townhouses, multifamily and light commercial projects.
The Wood Book highlights:
- Detailed, fire-rated UL designs for wood-frame walls as well as floor-ceiling and roof-ceiling assemblies
- Head-of-wall and rim joist details for the intersections of walls and floor-ceiling assemblies
- Multiple design options for mechanical, elevator and stair shaft enclosures
- New Area Separation Wall details, including egress door installations
Ready To Download Your Copy?
Your digital copy of The Wood Book is available to download now.

“I live in Southern California where there is a lot of wood-frame construction. For years, architects have been asking me for a book “like The PURPLE Book®” that contains fire-rated assemblies in wood-frame construction. There is a tremendous amount of excitement about The Wood Book.”
Pat Grotlisch

Pat Grotlisch
Construction Design ManagerNational Gypsum Company
Product Spotlight: Gold Bond eXP Shaftliner
Area Separation Walls are a popular method for constructing today’s multifamily housing projects. These assemblies are exposed to outdoor elements during the building process. Similarly, cavity shaftwalls are frequently built early in the construction process and are also exposed to the elements during construction.
It is important to specify and install shaftwall products with an exposure warranty, like Gold Bond® eXP® Shaftliner, to provide extra protection against typical weather conditions. eXP Shaftliner features a 12-month exposure warranty, a coated glass mat facer and gypsum core that can provide increased protection. It is optimal when constructing lightweight fire barriers for cavity shaftwalls, stairwells and Area Separation Walls.
Advantages
Provides fire resistance
Installs fast and easy
Resists moisture and mold
Offers superior durability
 Courtesy of Build KCI/SOM
Courtesy of Build KCI/SOMProject Profile: Kansas City International Airport New Terminal
Architect: Skidmore, Owings & Merrill, LLP
Owner: City of Kansas City
General Contractor: Clark | Weitz | Clarkson 2021, A Joint Venture, Kansas City, MO
Drywall Subcontractor: E&K, Kansas City
The $1.5 billion terminal expansion project is dubbed "Build KCI." When completed, a single modern terminal will replace the outdated three-terminal complex built in 1972. To ensure the new one-million-square-foot facility will withstand the test of time, it will have 39 gates – with the flexibility to expand to 50 in the future – and a 6,000-space garage.
On schedule to open in early 2023, it will be one of the country’s most technologically advanced airport terminals and set new standards for accessibility and inclusivity.
Webinar Recap: Innovative Cement Board Applications with Continuous Insulation

National Gypsum's Webinar Series recent presentation Cement Board: Innovative Exterior Applications outlined how cement boards are used in exterior applications including Cement Board Stucco Systems (CBSS) and Cement Board Masonry Veneer (CBMV) systems using continuous insulation as an option to meet the International Energy Conservation Code requirements.
Program takeaways:
- Fast installation using cement board with continuous insulation
- Warranted systems from industry-leading companies
- Fewer system components resulting in a cleaner job site
- Meet energy code requirements and provide ideal substrate for exterior finishes
The webinar recording is available on demand. The questions asked during the webinar have been answered and are available as Q&As in the Design & Resource Center.
You can access National Gypsum's Continuing Education Webinars anytime.






