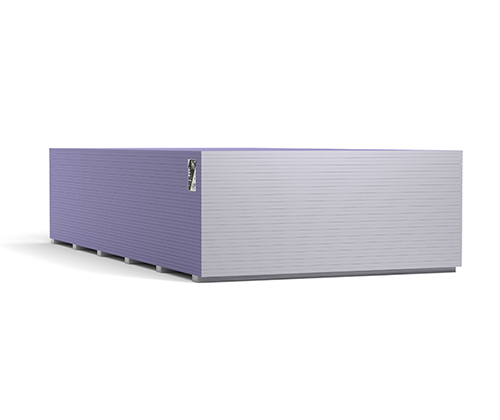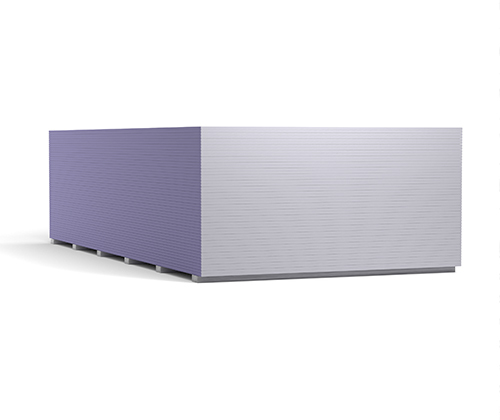Winthrop Center
Exterior
General Commercial
Hospitality
Interior
LEED
Multifamily
Office Buildings
Northeast
Boston, MA
MP Boston
Boston, MA
Handel Architects, LLP
Boston, MA
Suffolk Construction Company
Boston, MA
Century Drywall, Inc.
Lincoln, RI
Winthrop Center will be a “shimmering prism” in Boston’s financial district. Featuring a two-tower design facing Devonshire and Federal streets, this nearly 700-foot-tall building will create a new visual pinnacle in the heart of this city section.
When completed in 2023, it will be the fourth-tallest building in Boston. Spanning 1.8 million square feet, this 53-story office and condominium will include 750,000 square feet of office space and 400 residential units. Its Great Hall, or public lobby, will run between Devonshire and Federal streets and feature 31,000 square feet of restaurant and retail space and 21,000 square feet of meeting space.
Designed to be high-performance, energy-efficient and sustainable, various components will target Passive House, WELL Gold and LEED Platinum certification standards. To ensure quality in the Winthrop Center residences, the project team is using National Gypsum’s Gold Bond® PURPLE board.
Read more about this forward-thinking, largest Passive House office building in the world at WinthropCenter.com.
Products Used

Improved moisture resistance
Gold Bond® XP® Fire-Shield® Gypsum Board

Extra protection against mold and mildew
Gold Bond® Shaftliner XP®

Code compliant tile backer application
Gold Bond® eXP® Fire-Shield® Tile Backer

Built-in weather and fire protection
Gold Bond® eXP® Fire-Shield® Sheathing

Ideal for areas prone to intentional penetration
Gold Bond® eXP® Interior Extreme® IR Gypsum Panel

The professional’s choice
PermaBASE® Cement Board

Formulated for professional drywall contractors and finishers
ProForm® Multi-Use Joint Compound

Vinyl base ready mix joint compound










