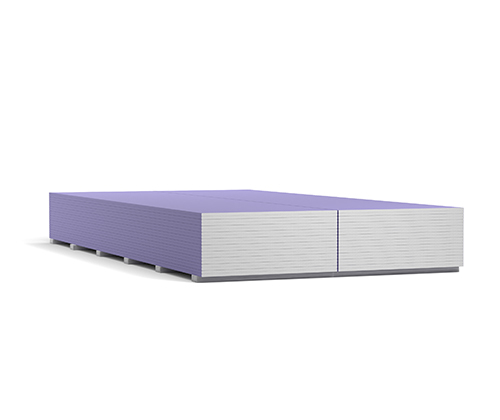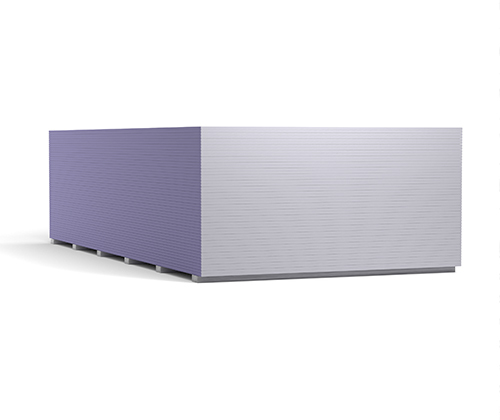Gladding Residence Center at VCU
Education
Exterior
Interior
LEED
Multifamily
Atlantic
Gladding Residence Center at VCU
Richmond, Virginia
Ayers Saint Gross (housing master plan)
Clark Nexsen Architecture & Engineering
Virginia Beach, Virginia
American Campus Communities
W.M. Jordan (General)
Newport News and Richmond, Virginia
Agent Wall Systems
Norfolk, Virginia
The largest college dormitory in Virginia, the Gladding Residence Center on the campus of Virginia Commonwealth University houses 1,524 freshmen students in traditional and semi-suite style double rooms. In keeping with the quest to improve the residential experience at VCU, this 356,000-square-foot residence hall – with 12 floors and four neighborhoods – also houses Residential Life and Housing offices, a Housing Leadership Center, exercise center and building support space. It even features a 40,000-square-foot landscaped courtyard. This new center replaces two four-story residence halls: Gladding I, built in 1979, and Gladding II, built in 1982, which were razed before construction began. General contractor was W.M. Jordan, of Richmond and Newport News, Virginia, and drywall contractor was Agent Wall Systems of Norfolk, Virginia. The residence center achieved LEED Silver certification.
Products Used

Improved moisture resistance
Gold Bond® XP® Fire-Shield® Gypsum Board

Protect against abuse & abrasion
Gold Bond® XP® Hi-Abuse® Gypsum Board

Lightweight weather resistant fire barrier
Gold Bond® eXP® Shaftliner

Built-in weather and fire protection
Gold Bond® eXP® Fire-Shield® Sheathing

Vinyl base ready mix joint compound




