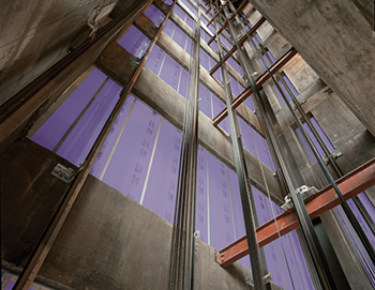 Fire Resistance
Fire Resistance
Shaft and area separation firewall assembly solutions
The Wood Book details fire-rated wood-frame assemblies

What is the biggest challenge to creating fire-rated wood-frame assemblies? Maintaining the fire rating where the assemblies intersect. In this article, we take a closer look at fire-rated assemblies for shaft enclosure and area separation firewalls to show how The Wood Book™ from National Gypsum Company provides fire-rating continuity solutions.
The Wood Book, our latest resource for architects, contractors, builders and code inspectors, details fire-rated wood-frame assemblies and their use in different applications. If you’re not already familiar with it, learn how The Wood Book is organized, making it easy to find solutions to your fire-rated wood-frame assembly questions.
Let’s take a closer look at fire-rated assemblies for shaft enclosures and area separation firewalls.
How to maintain a consistent fire rating where shafts intersect ceilings, roofs and floors

Building codes require shaft enclosures to maintain consistent fire ratings where the shaft intersects floor and ceiling assemblies.
The Wood Book has multiple shaft enclosure designs that have been evaluated for one- and two-hour fire-rating uses. With a variety of options based on the size of the shaft and height of the building, The Wood Book gives you the flexibility to select an assembly based on your design priority, including recommended designs for:
- One-hour stair and elevator shaft enclosures connecting three stories or less
- One-hour waste/linen chute or mechanical duct shaft enclosures connecting three stories or less
- Two-hour waste/linen chute or mechanical duct shaft enclosures connecting four stories or more
- Two-hour stair and elevator shaft enclosures connecting four stories or more
Find our use recommendations highlighted throughout the shaft enclosure section, beginning on page 60, including detailed drawings from roof to foundation for each shaft enclosure type. Using these details can save design time and the contractor understand how the shaft enclosure should be built.
Separation wall designs meet a wide variety of construction types

Beginning on page 97, The Wood Book also includes different residential separation walls or area separation firewalls based on their use, whether they will be in a duplex, townhouse or other multifamily residential construction. Separation walls are essential life-safety features since they ensure a fire doesn’t spread between buildings in attached residential housing.
Common separation wall challenges addressed in The Wood Book include:
- Varying roof heights
- Second-floor overhangs
- Doors in separation walls
Designs for one-, two- and three-hour separation walls are detailed at each intersection — roof, ceiling, interior and exterior walls, floor, foundation — with all pertinent details required for construction. As with shaft enclosures, there are multiple separation wall assemblies to choose from based on the specific conditions of your project.
The Wood Book saves time and reduces stress by providing common-sense answers to frequently asked fire-rated wood-frame assembly questions. Download your copy of The Wood Book today.
Watch the video below to learn the basics of constructing a two-hour area separation wall, including clip spacing, clip attachment, fire blocking, and floor and roof intersections.

Be the first to hear of new NGConnects blog posts by subscribing here for early access.






